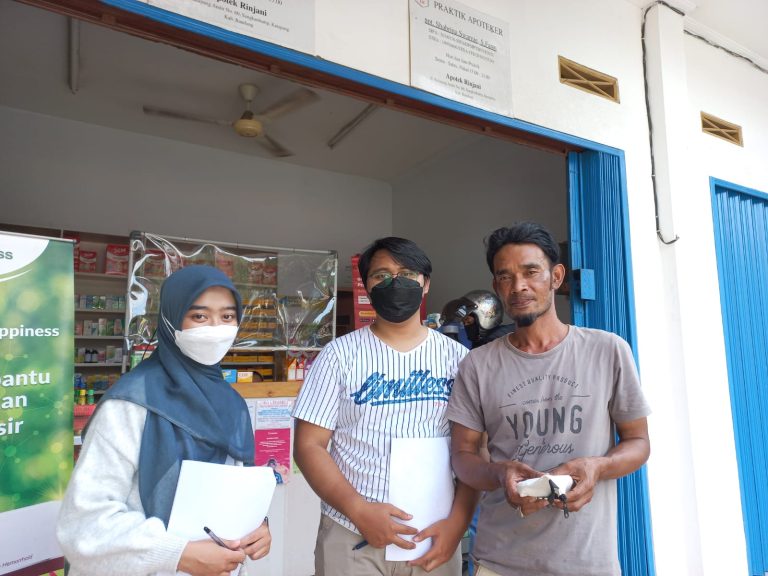

Bhekti Pratiwi
"Background : A pharmacy is a pharmaceutical service facility where pharmacists work. To provide these services, adequate facilities are needed, including rooms. Presently, the pharmacies in the Bandung area generally arrange a spatial layout that delimits the service area and the patient area. Aim : Therefore, some efforts are needed to optimize the existing space so pharmacists can carry out pharmaceutical services. Method : The method used is observational, with the order of distributing questionnaires to the public who visit pharmacies in Bandung Raya, data processing, then making decisions related to alternative designs. The questionnaire contains questions about pharmaceutical services received, visiting experience, and comfort in several pharmacy conditions, providing alternative pharmacy plans that meet the needs of pharmaceutical services. Result : The results show that pharmaceutical services in several pharmacies are prescription and non-prescription drug services, drug information, and counseling. From 59 respondents, 69.49% saw a pharmacy with a size of 4x4m, an elongated storefront, without a waiting room or counseling room. As many as 72.88% of respondents chose an alternative design with a size of 3x4m, an elongated storefront, a waiting room, and a counseling room. Conclusion : It can be concluded that the layout of the pharmacy expected by visitors is a layout that facilitates drug services and counseling and is accompanied by a waiting room."